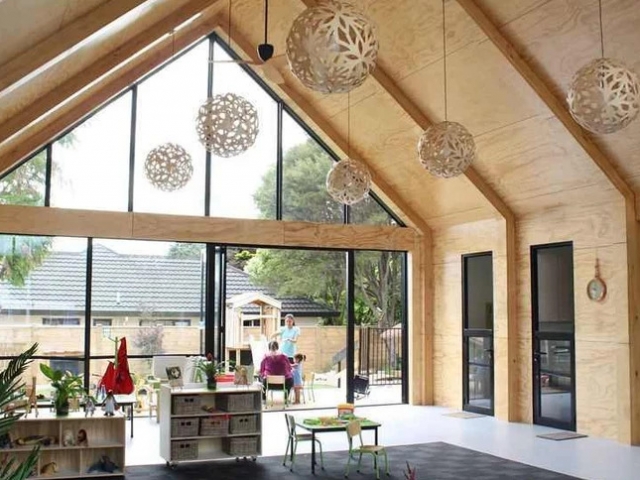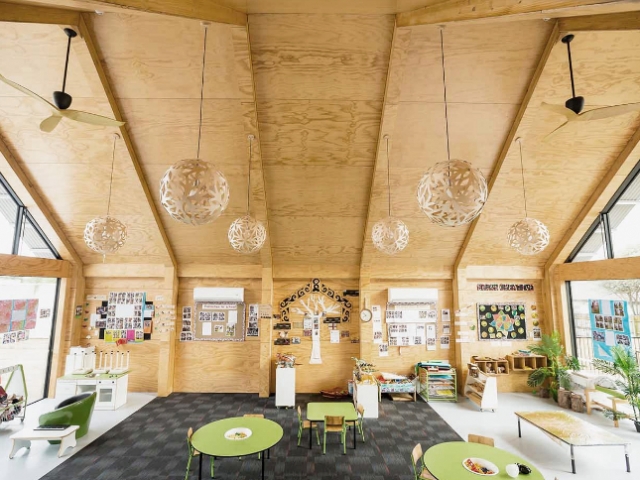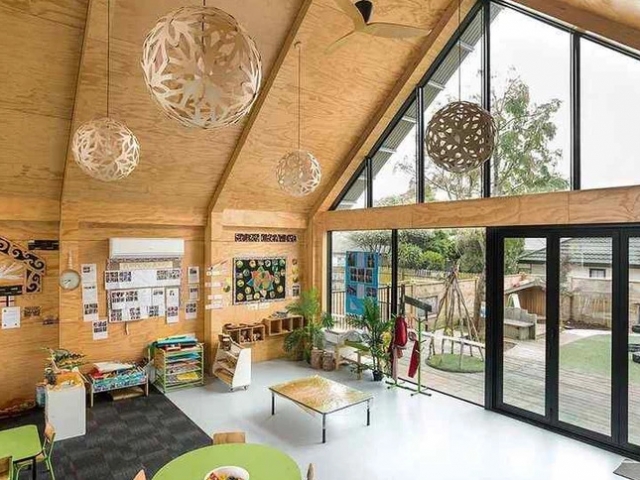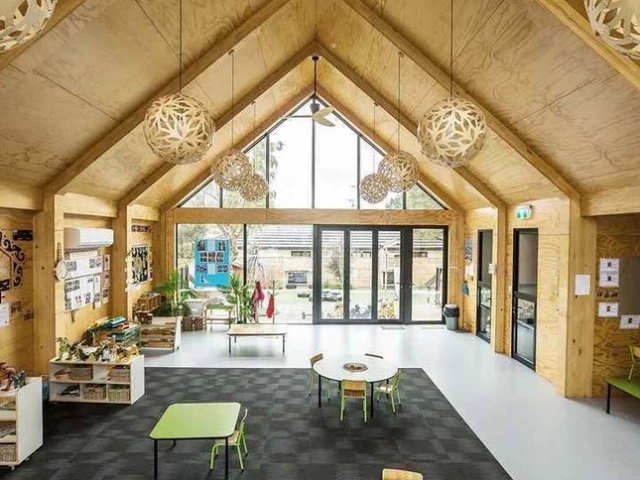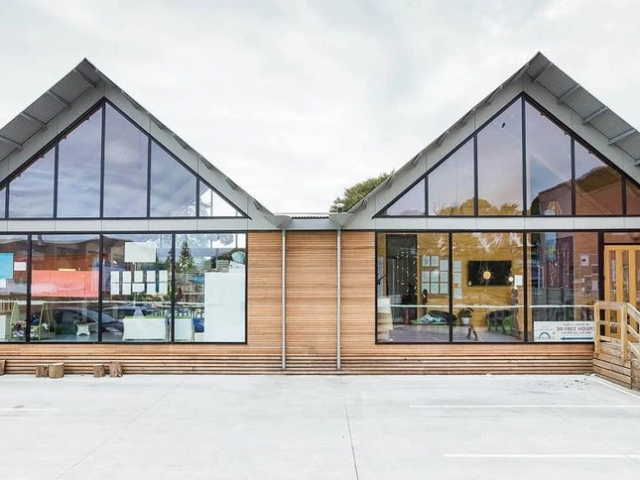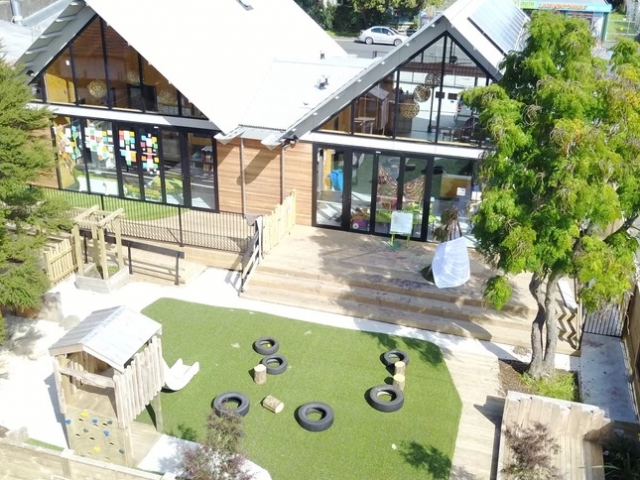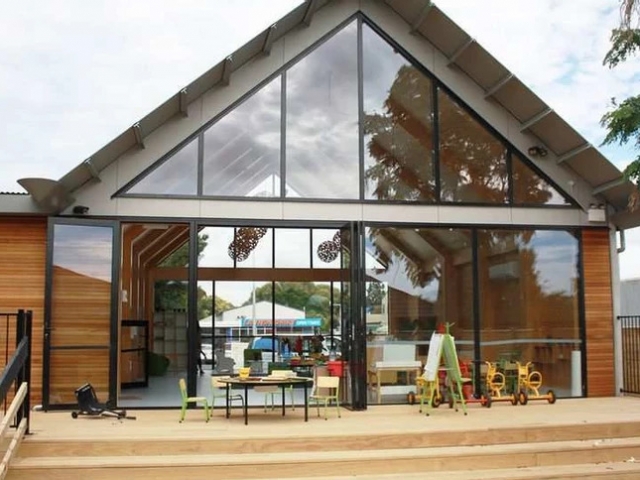The Rainbow Corner

PROJECT DETAILS
Location: Takanini
Client: Rainbow Centre
Completion: 2017
Architect: Collingridge and Smith
DESCRIPTION
Pink Construction build this centre designed by Collingridge & Smith architects in Takanini, Auckland. The centre is split into two ‘house’ like forms which accommodate the centres playrooms and is joined by a central core of services. The gabled roof of the traditional Maori whare is used as inspiration for the form, modernised using glulam portal frames as the main structure of the two ‘houses’.
The client wanted to create a centre that provided children with an understanding of sustainable principles. The development of a building that reflected those ideas and incorporates sustainability in day-to-day life was key to aiding the centre’s approach to teaching. The use of timber throughout the building not only adds to the warm and nurturing atmosphere that was desired by the client, but provides children with an environment that uses a sustainable, natural material as the dominant feature of the design.
The inclusion of solar panels, natural ventilation and sunlight provide the children of the Rainbow Corner Early Learning Centre with a centre that not only educates children about sustainability, but provides them with a natural, comfortable environment to learn, play and grow.

